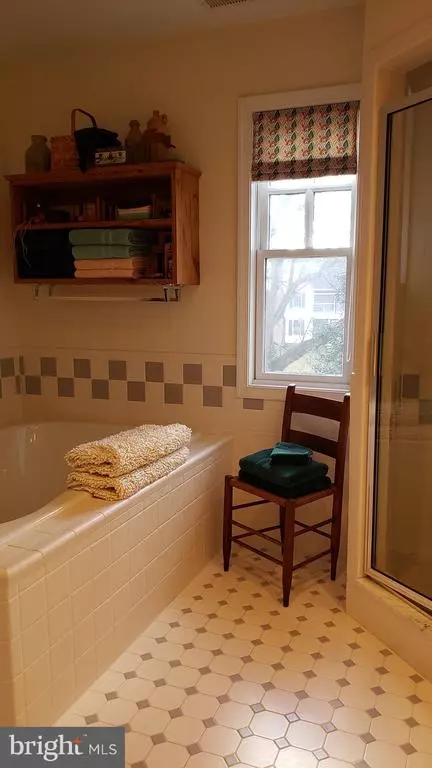$881,400
$895,000
1.5%For more information regarding the value of a property, please contact us for a free consultation.
114 FIRST ST Oxford, MD 21654
4 Beds
3 Baths
3,184 SqFt
Key Details
Sold Price $881,400
Property Type Single Family Home
Sub Type Detached
Listing Status Sold
Purchase Type For Sale
Square Footage 3,184 sqft
Price per Sqft $276
Subdivision None Available
MLS Listing ID MDTA140932
Sold Date 07/15/21
Style Colonial,Coastal
Bedrooms 4
Full Baths 2
Half Baths 1
HOA Y/N N
Abv Grd Liv Area 3,184
Originating Board BRIGHT
Year Built 1991
Annual Tax Amount $5,614
Tax Year 2021
Lot Size 6,250 Sqft
Acres 0.14
Property Description
This Custom Oxford home was built in 1991 to take advantage of Town Creeks water views from most of the living and outdoor space. First floor has a welcoming front porch, Center hall with generous closet and powder room, den/ office, living/Dining room with fire place, kitchen with dining or seating in front of FP. Separate Utility room and laundry rooms. Screen porch accessed from living and den, wood flooring, tall ceilings, nice natural light.. Second floor boasts 4 bedrooms (2 of which have access to the deck), 2 full baths with separate tub and shower, open deck, spacious center hall . Not in Historic District with off street parking.
Location
State MD
County Talbot
Zoning R
Direction Southwest
Rooms
Other Rooms Living Room, Primary Bedroom, Bedroom 2, Bedroom 3, Bedroom 4, Kitchen, Den, Laundry, Bathroom 2, Primary Bathroom, Half Bath
Interior
Interior Features Family Room Off Kitchen, Floor Plan - Open, Kitchen - Eat-In, Kitchen - Island, Kitchen - Table Space, Pantry
Hot Water Propane
Heating Central, Baseboard - Hot Water
Cooling Heat Pump(s)
Flooring Hardwood, Partially Carpeted
Fireplaces Number 1
Fireplaces Type Brick, Double Sided, Fireplace - Glass Doors, Mantel(s), Wood
Equipment Built-In Microwave, Dishwasher, Cooktop, Disposal, Dryer - Electric, Oven - Double, Oven - Wall, Oven/Range - Electric, Refrigerator, Washer, Indoor Grill
Fireplace Y
Window Features Double Hung,Screens
Appliance Built-In Microwave, Dishwasher, Cooktop, Disposal, Dryer - Electric, Oven - Double, Oven - Wall, Oven/Range - Electric, Refrigerator, Washer, Indoor Grill
Heat Source Propane - Leased
Laundry Main Floor
Exterior
Exterior Feature Enclosed, Porch(es), Screened, Balcony
Waterfront N
Water Access N
View Creek/Stream, Garden/Lawn, Marina, Street, Water
Roof Type Metal,Composite
Accessibility None
Porch Enclosed, Porch(es), Screened, Balcony
Parking Type Driveway, Off Street
Garage N
Building
Story 2
Foundation Crawl Space, Slab, Other
Sewer Public Sewer
Water Public
Architectural Style Colonial, Coastal
Level or Stories 2
Additional Building Above Grade, Below Grade
Structure Type 9'+ Ceilings
New Construction N
Schools
School District Talbot County Public Schools
Others
Senior Community No
Tax ID 2103107833
Ownership Fee Simple
SqFt Source Assessor
Special Listing Condition Standard
Read Less
Want to know what your home might be worth? Contact us for a FREE valuation!

Our team is ready to help you sell your home for the highest possible price ASAP

Bought with James C Corson • Benson & Mangold, LLC






